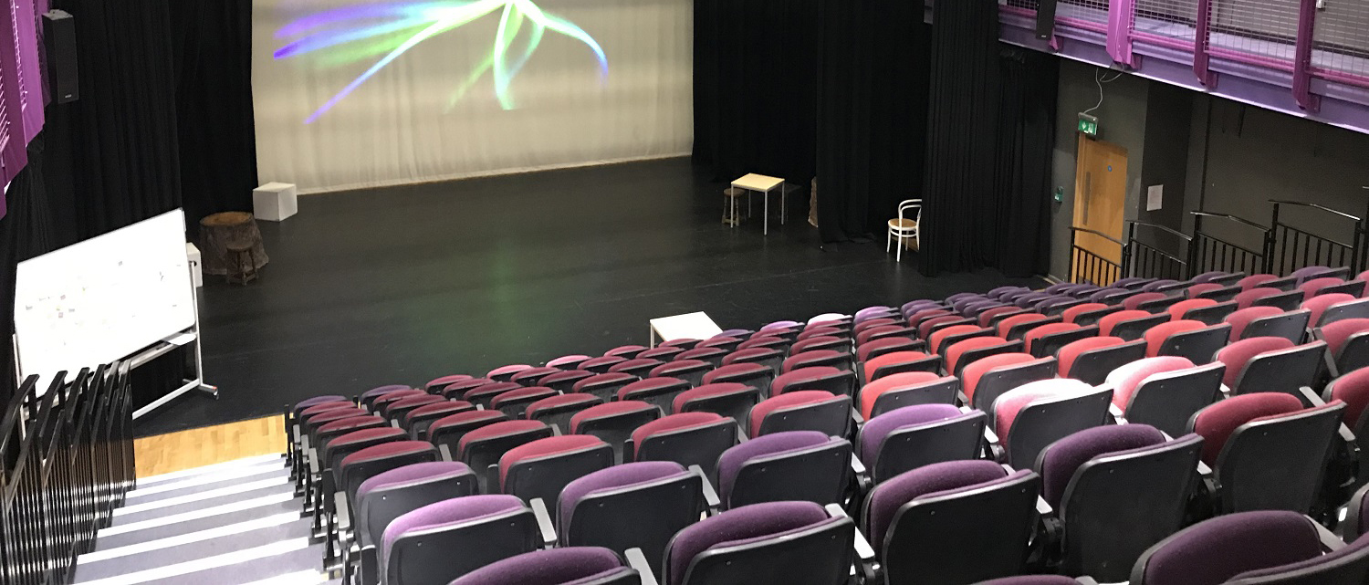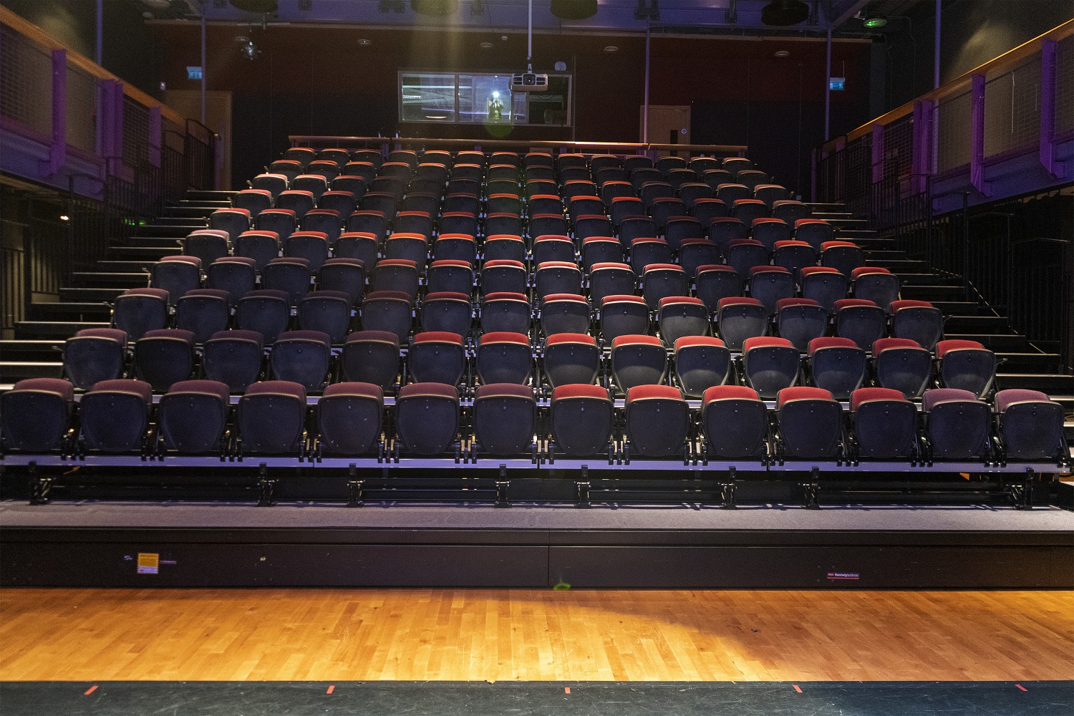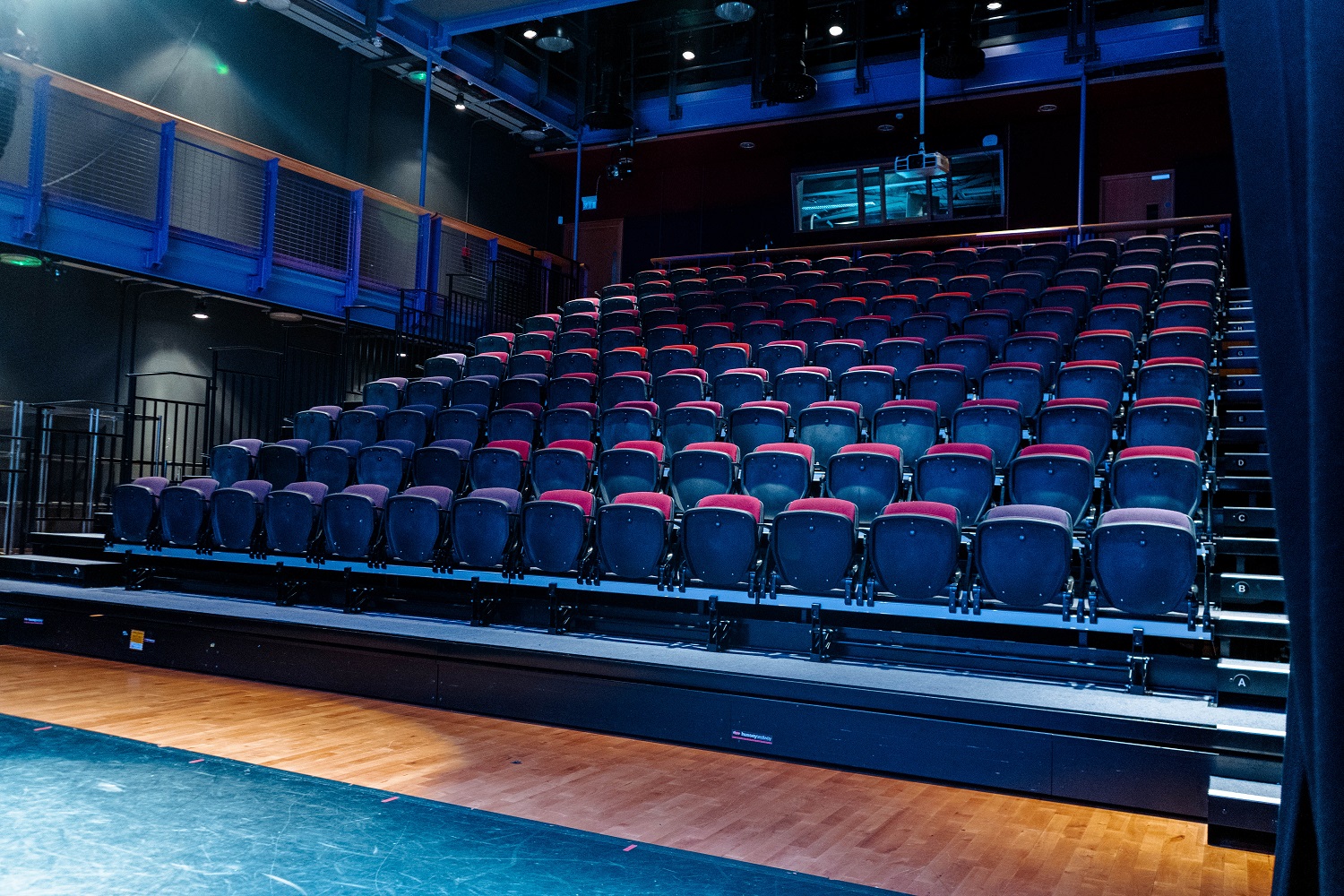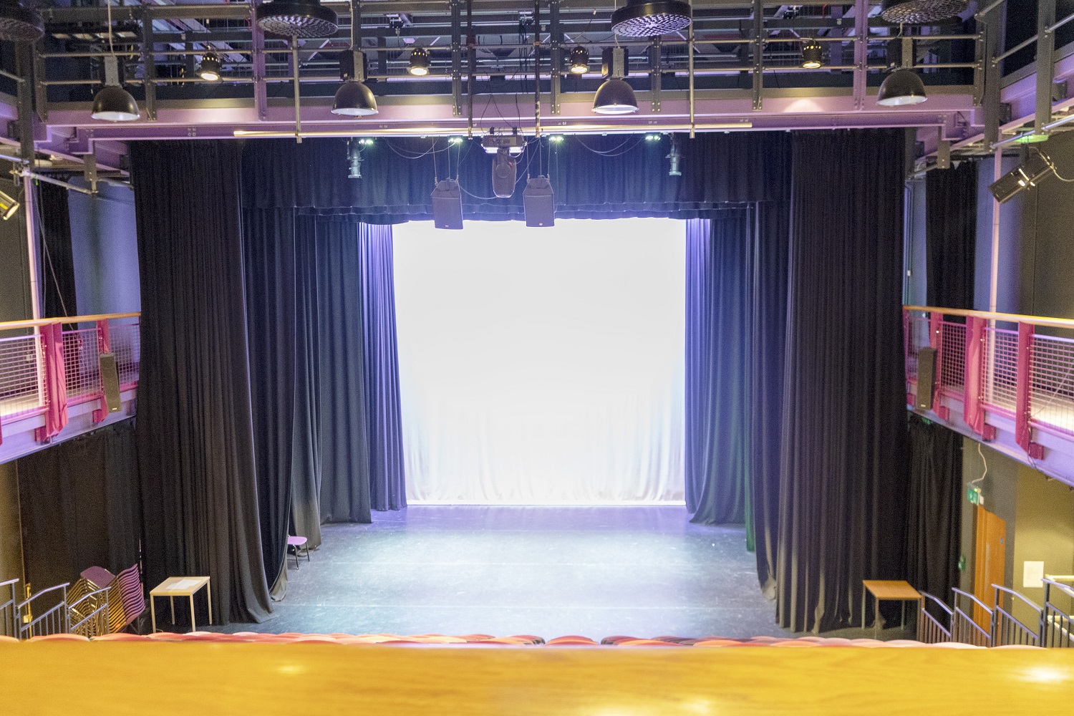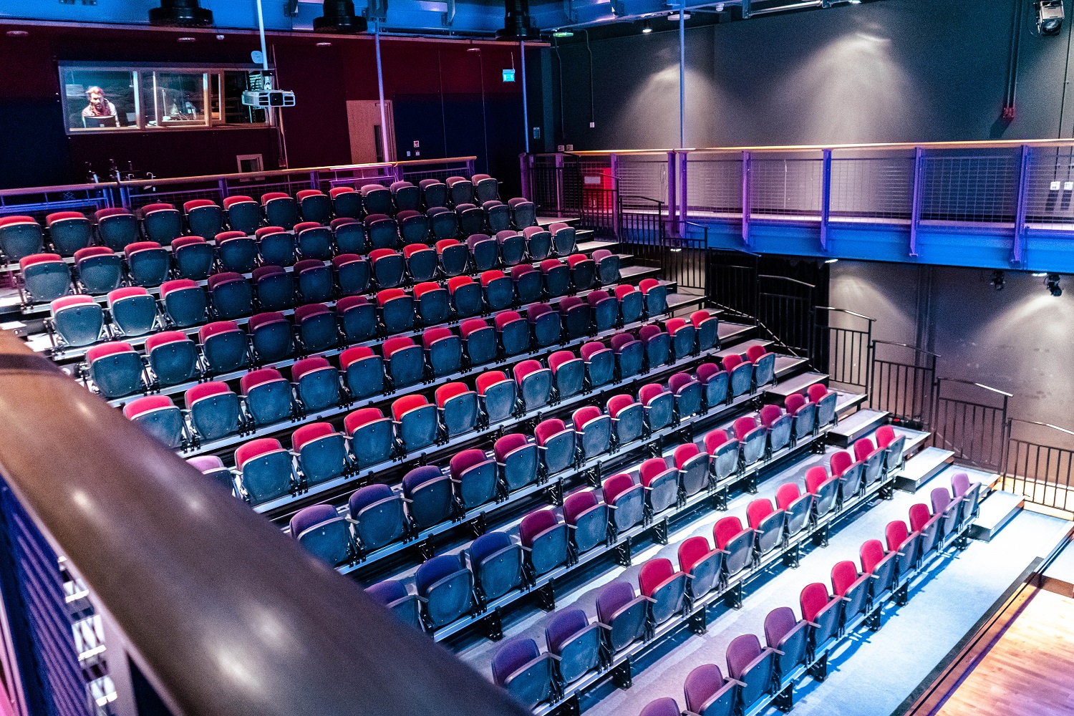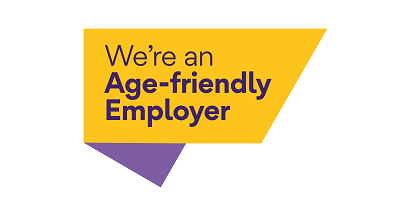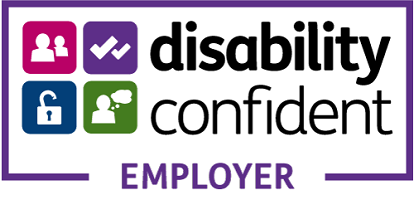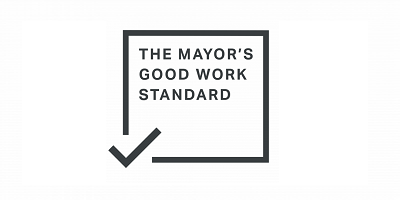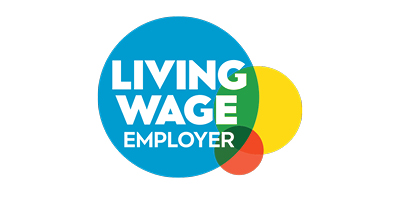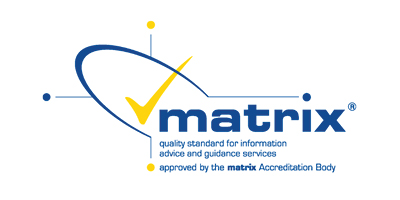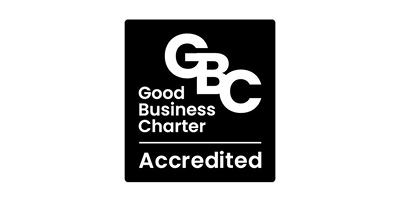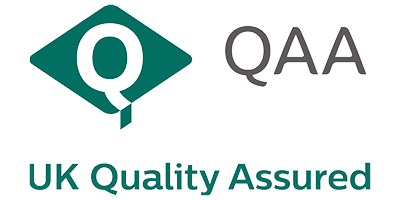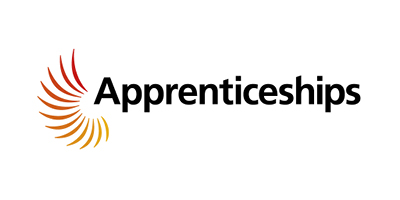The Endeavour Theatre, an integral part of West Thames College's comprehensive redevelopment, stands as a versatile 140-seat studio theatre and multi-purpose venue dedicated to performing arts, dance, fashion, media and music. This modern theatre is accessed through the main College's central atrium, which also serves as the foyer for performances.
The auditorium features a bleacher seating system, with additional seating available on galleries that encircle the space at two upper levels. These galleries are designed to support theatre studies, offering a variety of staging and viewing configurations that enhance the learning experience.
There is disabled access via a lift from the main atrium, ensuring all guests can comfortably reach the theatre.
While the theatre primarily serves educational purposes, its exceptional design and facilities have also make it an attractive venue for professional theatre and dance companies, and corporate presentations. The Endeavour Theatre thus not only enriches the educational landscape of West Thames College but also contributes to the broader cultural community, providing a dynamic space for both students and professionals in the performing arts.
The Endeavour Theatre provides a versatile space for various events with the following features:
Seating and Space:
Stage Equipment:
Sound System:
Lighting and Effects:
Facilities:
Parking: We offer free parking, but there is limited availability at peak times.
Ready to book? Please click here, or alternatively, If you have any questions about our rooms, please email This email address is being protected from spambots. You need JavaScript enabled to view it., or you can call us on 0208 326 2268.

